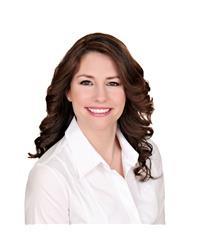Maintenance,
$544.21 MonthlyWelcome to 1760-207 Cabaret Lane, a bright and beautifully maintained 2+1 bedroom, 2-bathroom stacked townhome in the desirable Club Citadelle community. This unit offers over 1,300 sq ft of functional living space across three levels with tasteful upgrades and access to resort-style amenities. The open-concept main floor features hardwood and tile flooring, a spacious living/dining area with large windows, and access to your private balcony with west-facing sunset views. A versatile open office nook/den adds a flexible space, and the kitchen boasts refaced cabinetry, a new sink and taps, and ample cupboard space. Upstairs you will find a full bathroom, 2 generously sized bedrooms, including a primary with a walk-in closet. The lower level includes a 3rd bedroom or rec room, powder room, laundry area, and extra storage. Recent updates throughout include, newer light fixtures, faceplates, thermostats, and carpet on the stairs (approx. 4 years). Maintenance-free windows and a 2020 roof. Enjoy all the amenities Club Citadelle has to offer: an outdoor pool, tennis court, clubhouse, BBQ area, and a fitness/weight room. Two parking spots are conveniently located just steps from your front door, ideally situated close to shopping, dining, parks, schools, and public transit, with easy access to South Keys Shopping Centre, the Greenboro Transitway, Mooney's Bay, and the Airport Parkway. A fantastic opportunity for first-time buyers, downsizers, or investors. Move-in ready and full of value! (id:55625)
2:00 pm
Ends at:4:00 pm
| MLS® Number | X12269747 |
| Property Type | Single Family |
| Community Name | 1105 - Fallingbrook/Pineridge |
| Community Features | Pet Restrictions |
| Features | Balcony |
| Parking Space Total | 2 |
| Bathroom Total | 2 |
| Bedrooms Above Ground | 2 |
| Bedrooms Below Ground | 1 |
| Bedrooms Total | 3 |
| Appliances | Dryer, Stove, Washer, Refrigerator |
| Basement Development | Finished |
| Basement Type | Full (finished) |
| Exterior Finish | Brick |
| Half Bath Total | 1 |
| Heating Fuel | Electric |
| Heating Type | Baseboard Heaters |
| Size Interior | 1,000 - 1,199 Ft2 |
| Type | Row / Townhouse |
| No Garage |
| Acreage | No |
| Level | Type | Length | Width | Dimensions |
|---|---|---|---|---|
| Second Level | Bedroom 2 | 2.89 m | 2.68 m | 2.89 m x 2.68 m |
| Second Level | Living Room | 4.25 m | 4.99 m | 4.25 m x 4.99 m |
| Second Level | Dining Room | 2.57 m | 1.86 m | 2.57 m x 1.86 m |
| Second Level | Kitchen | 2.7 m | 2.55 m | 2.7 m x 2.55 m |
| Second Level | Den | 1.64 m | 2.37 m | 1.64 m x 2.37 m |
| Second Level | Bathroom | 1.64 m | 2.73 m | 1.64 m x 2.73 m |
| Second Level | Primary Bedroom | 5.16 m | 3.21 m | 5.16 m x 3.21 m |
| Basement | Bathroom | 1 m | 1.93 m | 1 m x 1.93 m |
| Basement | Laundry Room | 1.46 m | 4.29 m | 1.46 m x 4.29 m |
| Basement | Bedroom 3 | 2.98 m | 4.82 m | 2.98 m x 4.82 m |
| Main Level | Foyer | 1.6 m | 2.25 m | 1.6 m x 2.25 m |
https://www.realtor.ca/real-estate/28573381/207-1760-cabaret-lane-ottawa-1105-fallingbrookpineridge

Jenna Swinwood
Broker of Record
(613) 596-4300
(613) 596-4495
www.jennaandco.com/