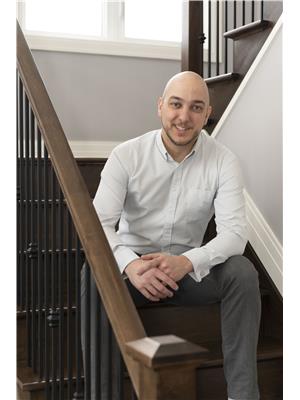Welcome to 1869 Hennessy Crescent! This Coscan Karina model end-unit townhome is nestled on a generous pie-shaped lot, offering a private, fully fenced backyard retreat complete with a large multi-level deck and spacious storage shed--perfect for family BBQs, entertaining guests, or simply relaxing in the sunshine. Step inside this beautifully maintained 1995-built home and you're greeted by a bright and welcoming entryway with convenient access to the single-car garage and a well-placed powder room for guests. A few steps up, the spacious dining room flows seamlessly into a functional eat-in kitchen, offering ample prep space and direct access to both the living room and backyard. The inviting living area features a gas fireplace--ideal for evenings at home. Upstairs, you'll find three generously sized bedrooms, including a sun-filled primary retreat with a walk-in closet and private 4-piece ensuite, a full bathroom, and laundry. Natural light fills every room, creating a warm and inviting atmosphere throughout.The fully finished basement adds valuable living space, perfect for a family movie room, home office, gym, or playroom--the possibilities are endless. Located in a quiet, family-friendly neighbourhood with top-rated schools, nearby parks, and all essential amenities just moments away, this is a home the whole family will love. Find further details--including a pre-listing home inspection, floor plans, 3D tour, and more at nickfundytus.ca. Notable Updates: Hardwood installed on main level & new carpet on stairs and upper level (2013), backyard deck and steps (2015), fence (2017), basement renovation (2020). (id:55625)
11:00 am
Ends at:1:00 pm
| MLS® Number | X12278374 |
| Property Type | Single Family |
| Community Name | 1106 - Fallingbrook/Gardenway South |
| Parking Space Total | 3 |
| Structure | Deck |
| Bathroom Total | 3 |
| Bedrooms Above Ground | 3 |
| Bedrooms Total | 3 |
| Amenities | Fireplace(s) |
| Appliances | Water Heater, Dishwasher, Dryer, Stove, Washer, Refrigerator |
| Basement Development | Finished |
| Basement Type | Full (finished) |
| Construction Style Attachment | Attached |
| Cooling Type | Central Air Conditioning |
| Exterior Finish | Vinyl Siding |
| Fireplace Present | Yes |
| Fireplace Total | 1 |
| Foundation Type | Poured Concrete |
| Half Bath Total | 1 |
| Heating Fuel | Natural Gas |
| Heating Type | Forced Air |
| Stories Total | 2 |
| Size Interior | 1,100 - 1,500 Ft2 |
| Type | Row / Townhouse |
| Utility Water | Municipal Water |
| Attached Garage | |
| Garage |
| Acreage | No |
| Sewer | Sanitary Sewer |
| Size Depth | 125 Ft ,3 In |
| Size Frontage | 19 Ft ,1 In |
| Size Irregular | 19.1 X 125.3 Ft |
| Size Total Text | 19.1 X 125.3 Ft |
| Level | Type | Length | Width | Dimensions |
|---|---|---|---|---|
| Second Level | Primary Bedroom | 4.23 m | 3.96 m | 4.23 m x 3.96 m |
| Second Level | Bedroom 2 | 3.02 m | 4.05 m | 3.02 m x 4.05 m |
| Second Level | Bedroom 3 | 2.78 m | 2.86 m | 2.78 m x 2.86 m |
| Second Level | Bathroom | 1.52 m | 2.2 m | 1.52 m x 2.2 m |
| Second Level | Bathroom | 1.53 m | 2.85 m | 1.53 m x 2.85 m |
| Lower Level | Recreational, Games Room | 5.52 m | 6.07 m | 5.52 m x 6.07 m |
| Main Level | Living Room | 3.19 m | 5.26 m | 3.19 m x 5.26 m |
| Main Level | Kitchen | 2.51 m | 5.5 m | 2.51 m x 5.5 m |
| Main Level | Dining Room | 2.92 m | 3.29 m | 2.92 m x 3.29 m |
| Main Level | Bathroom | 1.45 m | 1.49 m | 1.45 m x 1.49 m |

Nicholas Fundytus
Salesperson
(613) 238-2801
(613) 238-4583