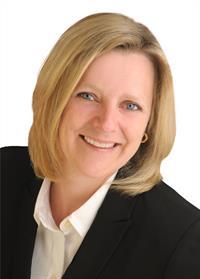*OPEN HOUSE SUNDAY JULY 13TH FROM 2-4PM*. Prime Location Meets Modern Living in Carleton Heights! Welcome to one of Ottawas most desirable neighbourhoods. Carleton Heights, where convenience, community, and charm converge. Just steps from top-rated St. Rita School and nestled on a generous lot, this fully renovated 5-bedroom, 4-bathroom home offers the perfect blend of city access and suburban tranquility.Renovated from top to bottom in 2018, this stunning two-story home sits in a family-friendly enclave surrounded by parks, great schools, and just minutes from Mooneys Bay, Carleton University, and downtown Ottawa. Inside, youll find an open-concept layout flooded with natural light, gleaming hardwood floors, and a designer kitchen featuring Quartz countertops, Calacatta porcelain tile, stainless steel appliances, and a striking hexagonal tile backsplash.The spacious primary suite offers a private retreat with a spa-like ensuite and luxurious walk-in closet, while the finished lower level adds extra living space with a bedroom and full bathperfect for guests or extended family. Outside, enjoy a deep backyard with a deck, patio, and large storage shedideal for entertaining or unwinding after a day in the city.Whether you're raising a family or simply want the best of Ottawa at your doorstep, this is the one. (id:55625)
| MLS® Number | X12278174 |
| Property Type | Single Family |
| Community Name | 7202 - Borden Farm/Stewart Farm/Carleton Heights/Parkwood Hills |
| Features | Sump Pump |
| Parking Space Total | 6 |
| Structure | Deck, Patio(s) |
| Bathroom Total | 4 |
| Bedrooms Above Ground | 4 |
| Bedrooms Below Ground | 1 |
| Bedrooms Total | 5 |
| Age | 31 To 50 Years |
| Amenities | Fireplace(s) |
| Appliances | Dishwasher, Dryer, Stove, Refrigerator |
| Basement Development | Finished |
| Basement Type | N/a (finished) |
| Construction Style Attachment | Detached |
| Cooling Type | Central Air Conditioning |
| Exterior Finish | Brick, Vinyl Siding |
| Foundation Type | Poured Concrete |
| Half Bath Total | 1 |
| Heating Fuel | Natural Gas |
| Heating Type | Forced Air |
| Stories Total | 2 |
| Size Interior | 2,000 - 2,500 Ft2 |
| Type | House |
| Utility Water | Municipal Water |
| Attached Garage | |
| Garage | |
| Inside Entry |
| Acreage | No |
| Sewer | Sanitary Sewer |
| Size Depth | 87 Ft ,10 In |
| Size Frontage | 80 Ft |
| Size Irregular | 80 X 87.9 Ft |
| Size Total Text | 80 X 87.9 Ft |
| Cable | Available |
| Electricity | Installed |
| Sewer | Installed |

Jillian Jarvis
Broker
(613) 692-3567
(613) 209-7226
www.teamrealty.ca/

Chantal Maher
Salesperson
(613) 692-3567
(613) 209-7226
www.teamrealty.ca/