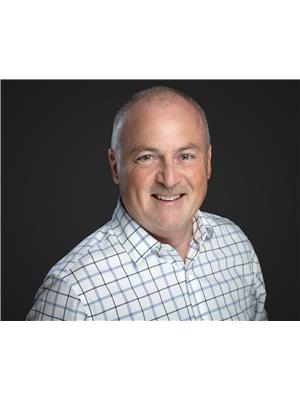If quiet & serene living, with the convenience of all amenities just minutes from your front door, is what you are looking for, then look no further; you have found it right here! Sitting on a large lot, amongst a setting of mature trees and low maintenance perennial landscaping is a meticulously maintained 3+1 Bedroom & 3 bath single family home; loaded with modern upgrades. The open concept Main Level boasts abundant natural light from the expansive windows across the back of the home, NO CARPETS, in-floor heating in the Mud Room, Living Rm w/cozy wood burning fireplace, Laundry Rm, spacious Bedrooms, a Primary Bedroom w/2pc Ensuite and a large Kitchen with SS appliances & breakfast bar. The fully finished Basement features a large Rec Rm w/gas fireplace, a spacious Bedroom and 3pc Bath. Like outdoor enjoyment & entertaining? You can step outside to your private, landscaped backyard oasis; a two-tiered deck that overlooks a beautifully landscaped yard and can accommodate tons of seating for personal relaxation or entertaining family & friends. It won't take you long to unwind after a long day's work out here! As part of the Island View association you will have access to the Rideau River which includes a dock, boat launch, private beach and a large lot ~ ideal for hosting family/friend gatherings. Association fee $300/year Fee pays for taxes on the three lots. This must-see gem is move-in ready. Open the door and you're home! (id:55625)
| MLS® Number | X12310727 |
| Property Type | Single Family |
| Community Name | 8004 - Manotick South to Roger Stevens |
| Amenities Near By | Beach |
| Parking Space Total | 5 |
| Structure | Deck |
| Bathroom Total | 3 |
| Bedrooms Above Ground | 3 |
| Bedrooms Below Ground | 1 |
| Bedrooms Total | 4 |
| Amenities | Fireplace(s) |
| Appliances | Dryer, Stove, Washer, Refrigerator |
| Architectural Style | Bungalow |
| Basement Development | Finished |
| Basement Type | Full (finished) |
| Construction Style Attachment | Detached |
| Cooling Type | Central Air Conditioning |
| Exterior Finish | Brick, Wood |
| Fireplace Present | Yes |
| Fireplace Total | 2 |
| Flooring Type | Tile, Concrete, Laminate, Hardwood |
| Foundation Type | Block |
| Half Bath Total | 1 |
| Heating Fuel | Natural Gas |
| Heating Type | Forced Air |
| Stories Total | 1 |
| Size Interior | 1,100 - 1,500 Ft2 |
| Type | House |
| No Garage |
| Acreage | No |
| Fence Type | Partially Fenced |
| Land Amenities | Beach |
| Landscape Features | Landscaped |
| Sewer | Septic System |
| Size Depth | 135 Ft |
| Size Frontage | 115 Ft |
| Size Irregular | 115 X 135 Ft |
| Size Total Text | 115 X 135 Ft |
| Level | Type | Length | Width | Dimensions |
|---|---|---|---|---|
| Basement | Recreational, Games Room | 7.99 m | 4.143 m | 7.99 m x 4.143 m |
| Basement | Bedroom | 4.769 m | 3.096 m | 4.769 m x 3.096 m |
| Basement | Bathroom | 1.946 m | 2.241 m | 1.946 m x 2.241 m |
| Main Level | Foyer | 2.662 m | 1.532 m | 2.662 m x 1.532 m |
| Main Level | Living Room | 6.825 m | 5.722 m | 6.825 m x 5.722 m |
| Main Level | Dining Room | 3.867 m | 3.489 m | 3.867 m x 3.489 m |
| Main Level | Kitchen | 4.733 m | 3.448 m | 4.733 m x 3.448 m |
| Main Level | Primary Bedroom | 5.647 m | 3.355 m | 5.647 m x 3.355 m |
| Main Level | Bathroom | 1.554 m | 1.499 m | 1.554 m x 1.499 m |
| Main Level | Bedroom | 2.923 m | 3.407 m | 2.923 m x 3.407 m |
| Main Level | Bedroom | 4.059 m | 3.414 m | 4.059 m x 3.414 m |
| Main Level | Bathroom | 2.357 m | 3.007 m | 2.357 m x 3.007 m |
| Main Level | Laundry Room | 2.099 m | 3.427 m | 2.099 m x 3.427 m |
Tara Allen
Salesperson
(613) 831-9287
(613) 831-9290
www.teamrealty.ca/

Dennis Tarrant
Broker
(613) 831-9287
(613) 831-9290
www.teamrealty.ca/