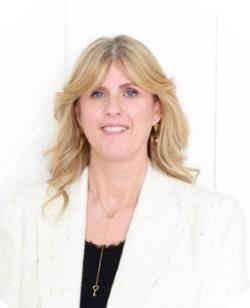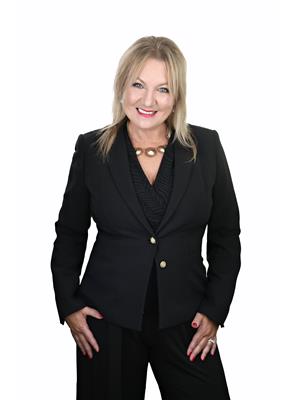4 Bedroom
4 Bathroom
2,000 - 2,500 ft2
Fireplace
Inground Pool
Central Air Conditioning, Air Exchanger
Forced Air
Acreage
Landscaped
$1,486,000
Discover refined living in this beautifully crafted 4-bedroom, 4-bathroom estate, nestled in the heart of the historic and sought-after Elmwood community of Carp. Set on a private, tree-lined and professionally landscaped lot, this custom home offers over 3,400 sq ft of well-designed living space, combining timeless elegance with modern-day comfort. The thoughtfully designed layout offers large principal spaces designed for today's lifestyle.Inside, the open-concept main level is bathed in natural light from oversized windows, showcasing a chef-inspired kitchen with quartz countertops, sleek cabinetry, and high-end stainless steel appliances. The adjoining living room features a striking stone fireplace, creating a warm and welcoming ambianceperfect for both intimate evenings and vibrant entertaining. The main floor primary suite is a private sanctuary with soaring vaulted ceilings, serene backyard views, and a spa-like ensuite bathroom. Upstairs, two generously sized bedrooms and a stylishly updated full bathroom provide space and privacy for family or guests.The bright and spacious walkout lower level offers a large family room with a second gas fireplace, an additional bedroom and full bath, plus a flexible bonus space ideal for a home office, gym, or potential fifth bedroomperfect for multigenerational living or growing families.Outdoor living is truly resort-like, featuring a heated saltwater in-ground pool, an expansive interlock patio, and a covered lounge areaan ideal oasis for summer days and evening entertaining. Updated 50-year architectural shingles. New high-efficiency furnace and air conditioner. Refinished white oak hardwood flooring, 2 car attached garage with ample storage. Just 7 minutes to Highway 417 and the Canadian Tire Centre. This is more than a home, it's a lifestyle. Thoughtfully designed, impeccably maintained, and ideally located, 112 Lady Lochead Lane is a rare offering in one of Carp's most prestigious neighborhoods. (id:55625)
Property Details
|
MLS® Number
|
X12267928 |
|
Property Type
|
Single Family |
|
Community Name
|
9104 - Huntley Ward (South East) |
|
Features
|
Wooded Area, Irregular Lot Size, Flat Site, Dry, Sump Pump |
|
Parking Space Total
|
20 |
|
Pool Type
|
Inground Pool |
|
Structure
|
Deck, Patio(s), Porch |
Building
|
Bathroom Total
|
4 |
|
Bedrooms Above Ground
|
3 |
|
Bedrooms Below Ground
|
1 |
|
Bedrooms Total
|
4 |
|
Age
|
16 To 30 Years |
|
Amenities
|
Fireplace(s) |
|
Appliances
|
Water Heater, Water Purifier, Water Softener, Water Treatment, Garage Door Opener Remote(s), Dishwasher, Dryer, Hood Fan, Stove, Washer, Refrigerator |
|
Basement Development
|
Finished |
|
Basement Type
|
Full (finished) |
|
Construction Status
|
Insulation Upgraded |
|
Construction Style Attachment
|
Detached |
|
Cooling Type
|
Central Air Conditioning, Air Exchanger |
|
Exterior Finish
|
Stucco, Vinyl Siding |
|
Fire Protection
|
Alarm System, Monitored Alarm, Smoke Detectors, Security System |
|
Fireplace Present
|
Yes |
|
Fireplace Total
|
2 |
|
Foundation Type
|
Poured Concrete |
|
Half Bath Total
|
1 |
|
Heating Fuel
|
Propane |
|
Heating Type
|
Forced Air |
|
Stories Total
|
2 |
|
Size Interior
|
2,000 - 2,500 Ft2 |
|
Type
|
House |
|
Utility Power
|
Generator |
|
Utility Water
|
Drilled Well |
Parking
Land
|
Access Type
|
Year-round Access |
|
Acreage
|
Yes |
|
Landscape Features
|
Landscaped |
|
Sewer
|
Septic System |
|
Size Depth
|
501 Ft ,8 In |
|
Size Frontage
|
210 Ft ,4 In |
|
Size Irregular
|
210.4 X 501.7 Ft |
|
Size Total Text
|
210.4 X 501.7 Ft|2 - 4.99 Acres |
|
Surface Water
|
Pond Or Stream |
|
Zoning Description
|
Rural Residential |
Rooms
| Level |
Type |
Length |
Width |
Dimensions |
|
Second Level |
Bathroom |
3 m |
3 m |
3 m x 3 m |
|
Second Level |
Bedroom |
4.19 m |
4.14 m |
4.19 m x 4.14 m |
|
Second Level |
Bedroom |
3.35 m |
3.17 m |
3.35 m x 3.17 m |
|
Lower Level |
Bedroom |
4.29 m |
4.29 m |
4.29 m x 4.29 m |
|
Lower Level |
Office |
3.835 m |
2.5 m |
3.835 m x 2.5 m |
|
Lower Level |
Bathroom |
2 m |
2 m |
2 m x 2 m |
|
Lower Level |
Laundry Room |
2.54 m |
2.43 m |
2.54 m x 2.43 m |
|
Lower Level |
Family Room |
7.823 m |
4.19 m |
7.823 m x 4.19 m |
|
Main Level |
Foyer |
3.98 m |
3.73 m |
3.98 m x 3.73 m |
|
Main Level |
Living Room |
4.67 m |
4.19 m |
4.67 m x 4.19 m |
|
Main Level |
Dining Room |
4.47 m |
3.22 m |
4.47 m x 3.22 m |
|
Main Level |
Mud Room |
2.92 m |
1.57 m |
2.92 m x 1.57 m |
|
Main Level |
Kitchen |
5.91 m |
4.31 m |
5.91 m x 4.31 m |
|
Main Level |
Bathroom |
2.5 m |
1.57 m |
2.5 m x 1.57 m |
|
Main Level |
Primary Bedroom |
6.12 m |
4.14 m |
6.12 m x 4.14 m |
|
Main Level |
Bathroom |
4.24 m |
2.85 m |
4.24 m x 2.85 m |
Utilities
|
Cable
|
Installed |
|
Electricity
|
Installed |
https://www.realtor.ca/real-estate/28569371/112-lady-lochead-lane-ottawa-9104-huntley-ward-south-east

