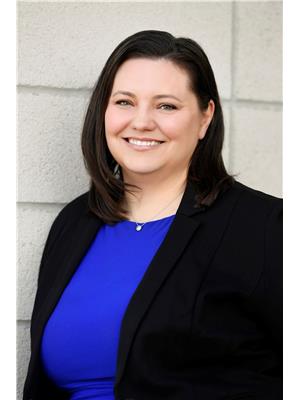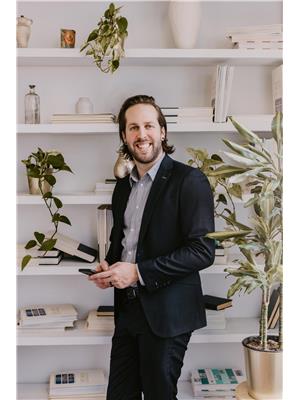Maintenance, Common Area Maintenance, Insurance, Parking, Water
$476.98 MonthlyWelcome to life at QWest in Westboro, where comfort, convenience, and community come together in one of Ottawa's most vibrant neighbourhoods. Just steps from the shops, cafés, and restaurants of Westboro and Hintonburg, and minutes to scenic paths along the Ottawa River, this location offers the best of urban living with nature close by. Set just above a beautiful historic monastery, this bright and modern 1-bedroom condo offers a peaceful view and stylish interior. Inside, you'll find an open-concept layout with hardwood flooring throughout, a wall of windows that brings in natural light, and access to a private balcony. The kitchen features stone countertops, a centre island with seating for three, stainless steel appliances, and ample storage. The private bedroom includes floor-to-ceiling windows, a walk-in closet, and direct access to the contemporary full bath with a sleek glass shower. QWest offers an impressive array of amenities, including a rooftop terrace with hot tub, BBQs and dining areas with river views, a media and games room, party room with kitchenette, exercise centres, bike maintenance room, dog wash station, and plenty of stylish lounge areas. Underground parking and a storage locker are also included. Friendly, modern, and beautifully located - this is Westboro living at its best! (id:55625)
| MLS® Number | X12328490 |
| Property Type | Single Family |
| Community Name | 5003 - Westboro/Hampton Park |
| Community Features | Pet Restrictions |
| Features | Balcony, Carpet Free, In Suite Laundry |
| Parking Space Total | 1 |
| Bathroom Total | 2 |
| Bedrooms Above Ground | 1 |
| Bedrooms Total | 1 |
| Amenities | Exercise Centre, Recreation Centre, Party Room, Storage - Locker |
| Appliances | Blinds, Dishwasher, Dryer, Hood Fan, Microwave, Stove, Washer, Refrigerator |
| Cooling Type | Central Air Conditioning |
| Exterior Finish | Stone, Brick |
| Half Bath Total | 1 |
| Heating Fuel | Natural Gas |
| Heating Type | Forced Air |
| Size Interior | 600 - 699 Ft2 |
| Type | Apartment |
| Underground | |
| Garage |
| Acreage | No |
| Level | Type | Length | Width | Dimensions |
|---|---|---|---|---|
| Main Level | Foyer | 2.11 m | 1.19 m | 2.11 m x 1.19 m |
| Main Level | Kitchen | 4.98 m | 3.02 m | 4.98 m x 3.02 m |
| Main Level | Living Room | 3.35 m | 3.15 m | 3.35 m x 3.15 m |
| Main Level | Bedroom | 4.47 m | 2.87 m | 4.47 m x 2.87 m |
| Main Level | Bathroom | 2.74 m | 1.7 m | 2.74 m x 1.7 m |
| Main Level | Other | 2.74 m | 1.93 m | 2.74 m x 1.93 m |
| Main Level | Bathroom | 2.18 m | 0.89 m | 2.18 m x 0.89 m |
https://www.realtor.ca/real-estate/28698438/502-108-richmond-road-ottawa-5003-westborohampton-park

Michelle Donaldson-Rouleau
Salesperson
(613) 692-3567
(613) 209-7226
www.teamrealty.ca/

Ryan Rouleau
Salesperson
(613) 692-3567
(613) 209-7226
www.teamrealty.ca/

Beverly Rouleau
Salesperson
(613) 692-3567
(613) 209-7226
www.teamrealty.ca/