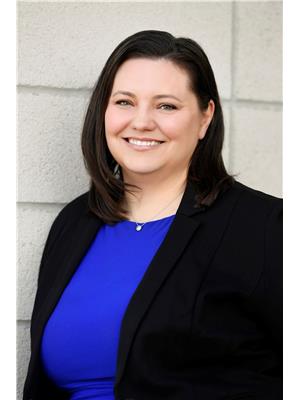Welcome to this inviting 3-bedroom, 2.5-bathroom detached home in the heart of Barrhaven, perfectly situated within walking distance to schools, shopping, and transit. Surrounded by scenic walking trails and bike paths along the Jock River, this home offers a wonderful blend of nature and community living. Inside, you'll find bright open-concept living spaces, hardwood flooring, and a cozy gas fireplace that sets the tone for relaxed evenings. The kitchen features granite counters, stainless steel appliances, generous prep space, and stylish tile flooring--perfect for daily life and entertaining alike. Upstairs, three well-sized bedrooms and a convenient laundry area provide comfort and practicality. The primary bedroom includes a private ensuite with a large soaker tub, ideal for unwinding. The professionally finished lower level adds flexible living space, with a rough-in for a future bathroom and plenty of storage. Experience the best of Barrhaven living--recreation centres, rinks, pools, restaurants, a public library, and a movie theatre are all just minutes away. (id:55625)
| MLS® Number | X12333833 |
| Property Type | Single Family |
| Community Name | 7707 - Barrhaven - Hearts Desire |
| Parking Space Total | 3 |
| Bathroom Total | 3 |
| Bedrooms Above Ground | 3 |
| Bedrooms Total | 3 |
| Amenities | Fireplace(s) |
| Appliances | Garage Door Opener Remote(s), Dishwasher, Dryer, Hood Fan, Stove, Washer, Refrigerator |
| Basement Development | Finished |
| Basement Type | Full (finished) |
| Construction Style Attachment | Detached |
| Cooling Type | Central Air Conditioning |
| Exterior Finish | Brick, Vinyl Siding |
| Fireplace Present | Yes |
| Fireplace Total | 1 |
| Foundation Type | Poured Concrete |
| Half Bath Total | 1 |
| Heating Fuel | Natural Gas |
| Heating Type | Forced Air |
| Stories Total | 2 |
| Size Interior | 1,100 - 1,500 Ft2 |
| Type | House |
| Utility Water | Municipal Water |
| Garage | |
| Inside Entry |
| Acreage | No |
| Sewer | Sanitary Sewer |
| Size Depth | 88 Ft ,1 In |
| Size Frontage | 34 Ft ,2 In |
| Size Irregular | 34.2 X 88.1 Ft |
| Size Total Text | 34.2 X 88.1 Ft |
| Level | Type | Length | Width | Dimensions |
|---|---|---|---|---|
| Second Level | Primary Bedroom | 4.27 m | 3.96 m | 4.27 m x 3.96 m |
| Second Level | Bathroom | 2.87 m | 1.63 m | 2.87 m x 1.63 m |
| Second Level | Bedroom 2 | 3.51 m | 3.05 m | 3.51 m x 3.05 m |
| Second Level | Bedroom 3 | 3.1 m | 3.05 m | 3.1 m x 3.05 m |
| Second Level | Bathroom | 2.87 m | 1.6 m | 2.87 m x 1.6 m |
| Lower Level | Recreational, Games Room | 5 m | 3.66 m | 5 m x 3.66 m |
| Lower Level | Other | 6.1 m | 2.51 m | 6.1 m x 2.51 m |
| Lower Level | Other | 3.56 m | 2.87 m | 3.56 m x 2.87 m |
| Main Level | Foyer | 2.62 m | 2.39 m | 2.62 m x 2.39 m |
| Main Level | Bathroom | 4.62 m | 1.52 m | 4.62 m x 1.52 m |
| Main Level | Kitchen | 3.12 m | 2.87 m | 3.12 m x 2.87 m |
| Main Level | Dining Room | 3.71 m | 2.74 m | 3.71 m x 2.74 m |
| Main Level | Living Room | 3.84 m | 3.4 m | 3.84 m x 3.4 m |

Michelle Donaldson-Rouleau
Salesperson
(613) 692-3567
(613) 209-7226
www.teamrealty.ca/
Beverly Rouleau
Salesperson
(613) 692-3567
(613) 209-7226
www.teamrealty.ca/
Ryan Rouleau
Salesperson
(613) 692-3567
(613) 209-7226
www.teamrealty.ca/