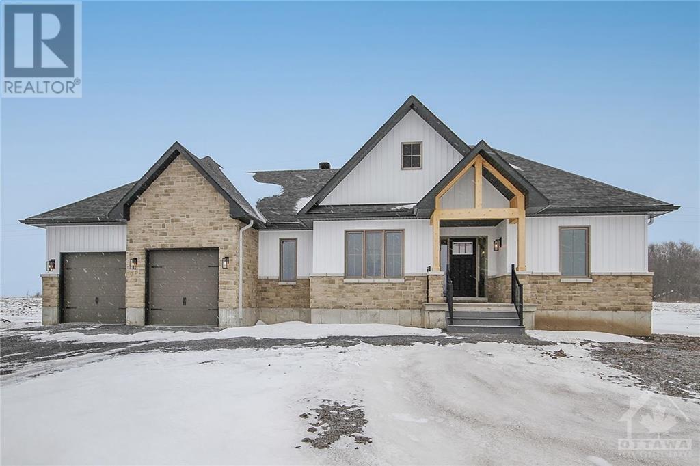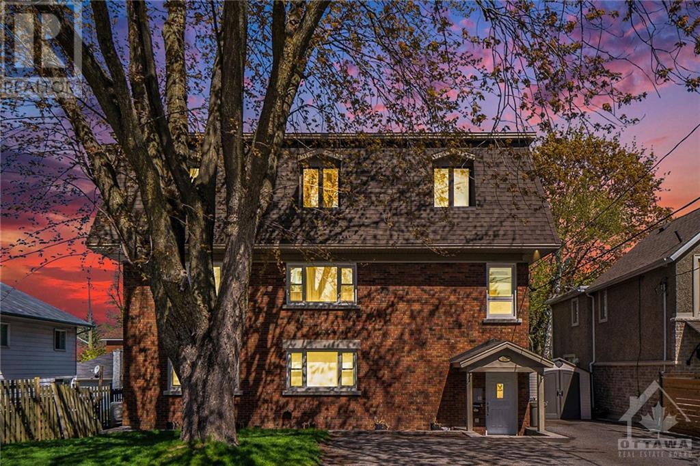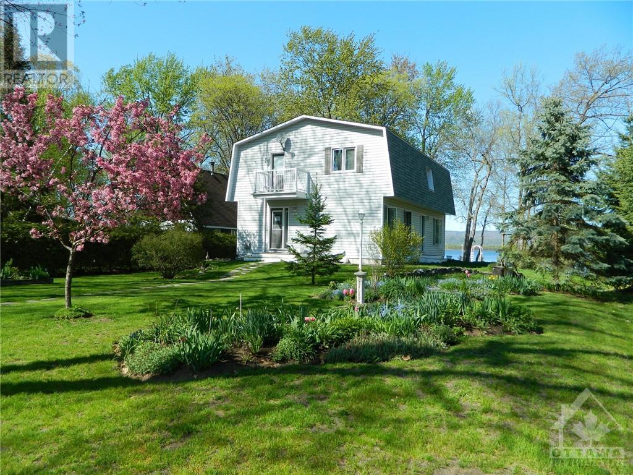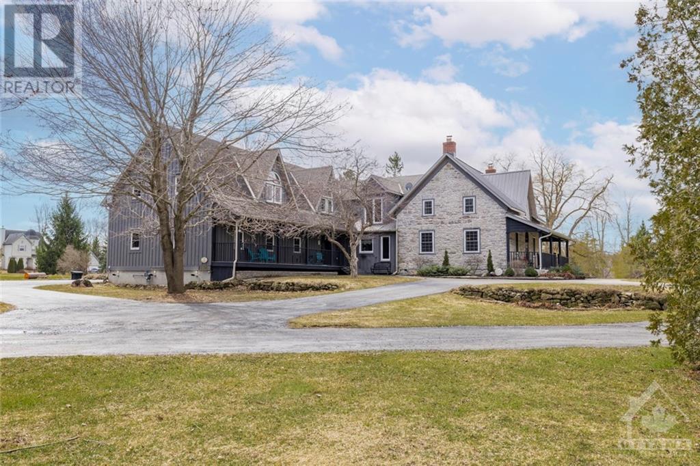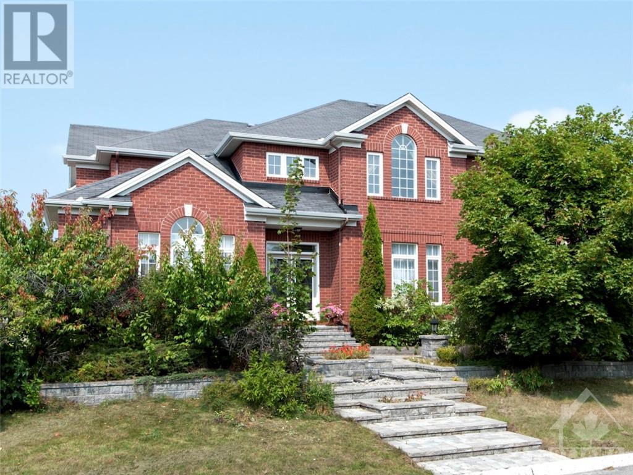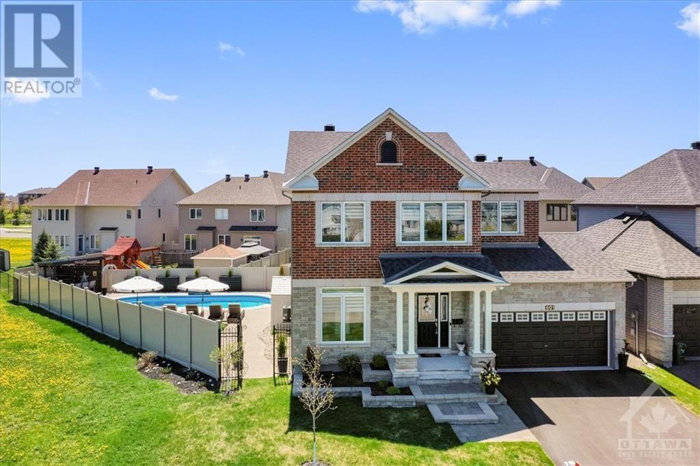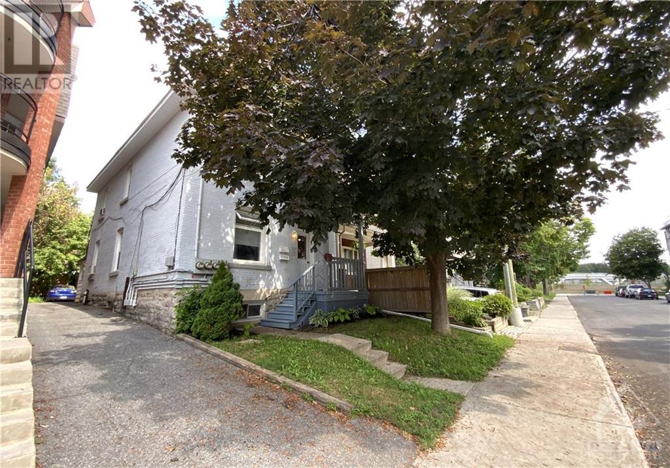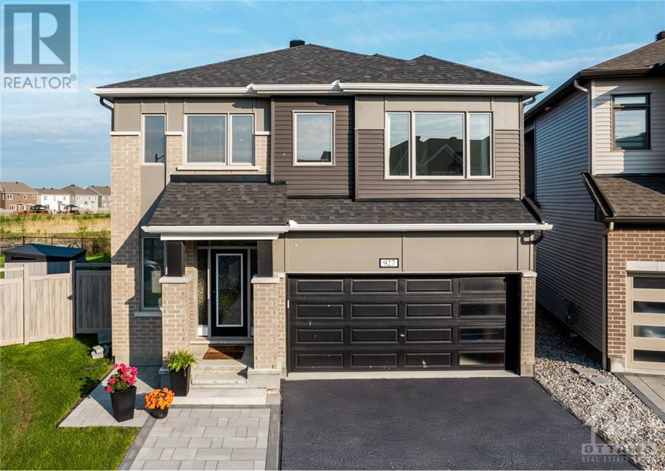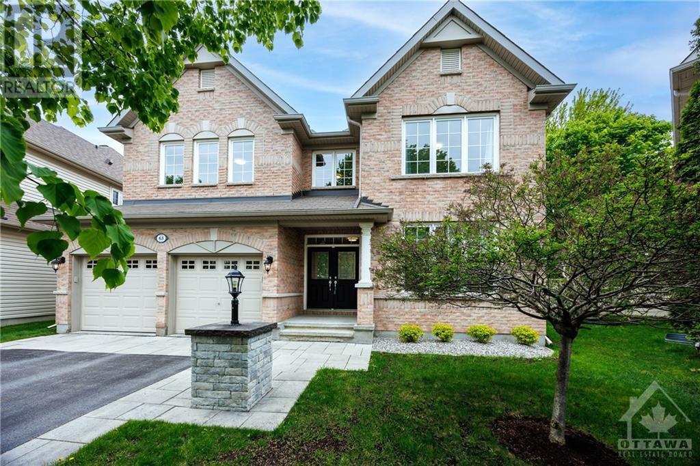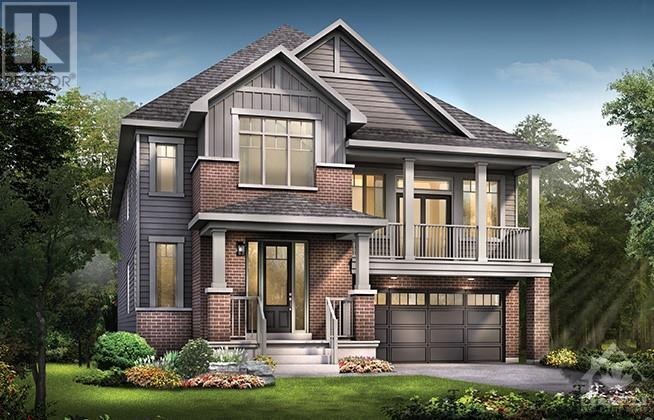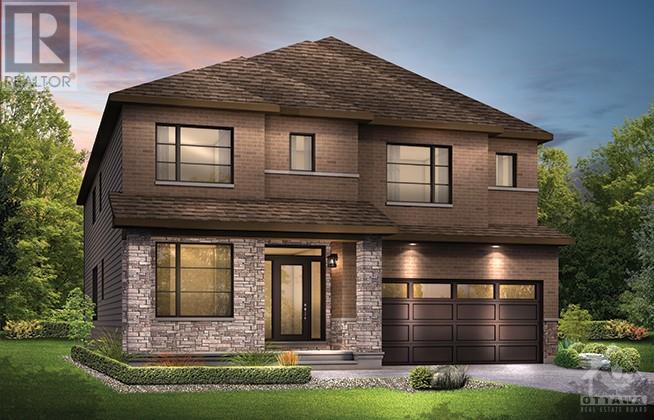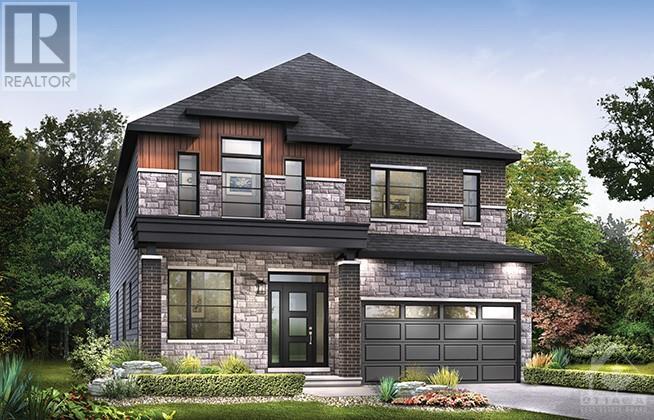1699 Sharon Street
Hallville, Ontario
Welcome to Silver Creek Estates - your own piece of paradise on unique country lots in Hallville. This show-stopping Park View Home is located on a 3/4 acre lot offering exquisite craftsmanship and is Energy Star certified, giving you peace of mind of a superior new home construction and energy savings for years to come. This well-appointed, open concept floor plan features cathedral ceilings in the living room with beautiful gas fireplace. Kitchen is a chef's dream with full pantry, stainless steel appliances and large island. Office located off the foyer may be used as fourth bedroom. Primary suite boasts luxury 5-piece ensuite with freestanding tub and glass shower. Designer selected light fixtures, hardwood staircase, Quartz counters in kitchen & all bathrooms and upgraded plumbing fixtures are just a few of the many upgrades in this stunning home. (id:55625)
155 Clare Street
Ottawa, Ontario
Investment Opportunity: Charming 4-unit residential building in vibrant Westboro! The perfect blend of modern comfort and classic charm. This well-maintained property has four individual units; each unit features a thoughtfully crafted layout, that maximizes space and functionality. The upper unit, (Owners suite) boasts a harmonious blend of comfort, modern finishes, and tons of natural light with a large balcony that offers fantastic views and a great place to relax. Currently 3 Units are leased and owner occupies the top floor. Excellent cashflow. Conveniently located within close proximity to highway, schools, parks, shopping centres, and public transportation, ensures easy access to all the amenities and attractions the area has to offer. Unit 4 has CAC and Ensuite Laundry. (id:55625)
620 Bayview Drive
Ottawa, Ontario
WATERFRONT! Welcome home to this well maintained 3 bedrm 2 bathrm home. Pride of ownership is evident throughout. Main level features ground floor office/bedroom (if needed) a 2-piece bathroom, a large dining rm w kitchen/ family rm facing the mighty Ottawa River. Upstairs you will find 3 generous sized bedrooms and a 5 pc. cheater bathroom. The primary bedroom boasts a HUGE walk-in closet featuring a sink w/ possibility of an en-suite nursery! Detached two-storey double car garage w/loft is heated and insulated, features 200 amp service and a 23Kw wired generator. There's a detached portable garage for your boat & recreational toys. Armour Rock retaining wall w/ built-in stairs to the river. Upgrades include:2023:new fiberglass shingles on house/garage, flooring, paint & HWT. 2021: Septic system, 2016: New sand point well, patio door and some triple glazed windows, new natural gas furnace. A Trane heat pump provides A/C and backup heating. Bell fibre 2023. (id:55625)
2390 Concession Road
Kemptville, Ontario
This is an incredible opportunity to live in a spectacular, beautifully restored heritage home circa 1832 which is situated on 2 rolling acres adjacent to Kemptville Creek via an unopened road allowance. Savour 6000+ sq ft of spectacular living space including a phenomenal indoor pool. This sprawling home highlights exposed beams, stone walls, 2 foyers; living, dining room and den with fireplaces; a parlour, a solarium, 3 full baths and a stunning kitchen offering stainless appliances. The 2nd level boasts a huge Primary bedroom w/sitting room, gorgeous ensuite, 3 more bedrooms, laundry room / walk-in closets and a massive hobby room. You'll find many intimate outdoor spaces for entertaining with 2 interlock patios and 2 covered porches. 4 staircases, 3 furnaces, 2 air conditioners. Double car garage with a sweeping circular laneway offers extra parking alongside the garage. 30 min to Ottawa. Don't miss out on this amazing home and cottage all-in-one! 24 hour irrevocable on offers. (id:55625)
108 Whitestone Drive
Ottawa, Ontario
Unique opportunity to own one of the largest executive houses on a corner lot in Central Park. This property has been upgraded throughout the years with quality materials & craftsmanship. Hardwood & granite throughout. Carpeted bedrooms for comfort. Huge principal bedroom with a walk-in closet and a 5 pc en-suite. 2nd big bedroom offers a 4 pc en-suite. 3rd bedroom also has its own cheater 3 piece en-suite. Large and bright 4th bedroom. Second floor den perfect for a game/TV area. Main floor has an office/study, formal separate living and dining rooms, big kitchen open to the eat-in area and the large and bright family room with fireplace. Main floor laundry in the mud room accessing the 2 car garage. Walking distance to experimental farms, government offices, Walmart Supercenter and Loblaws. Few minutes to restaurants and shopping. This house needs some TLC to showcase its full potential. Here is your opportunity to get in this neighborhood and make this house yours! (id:55625)
801 Fantail Walk
Ottawa, Ontario
Stunning detached home on premier pie-shaped lot, features 9-ft ceilings, 8-ft doors that create an expansive ambiance throughout the home. Main flr open concept design with combined LR/DR, ideal for hosting & entertaining guests. Gourmet kitchen w/2-ton cabinetry, granite counters & eat-in area. Relax in the family room, complete w/gas F/P. Hardwd & tile flooring adorn both the main & 2nd levels, complemented by hardwood staircase leading to the upper floor. On the 2nd level, discover a versatile loft that can be converted into a 4th bed or used as home office. Primary bed offers a spacious WIC & ensuite bath. 2 add beds & full bath offer comfort and privacy. The basement offers endless possibilities w/bed, rec room & full bath. Built-in wine fridge adds a touch of sophistication, while ample storage & laundry area ensure practicality. Step outside into the oasis fenced backyard, where a heated saltwater inground pool awaits, entertain at the tiki bar or unwind in the covered hot tub. (id:55625)
17 Fourth Avenue
Ottawa, Ontario
Have you always wanted to live in the Glebe? Here’s your chance to turn this detached triplex into a wonderful family home! This three-storey property is just half a block from the Rideau Canal & the Flora Footbridge, and features a private drive, backyard and potential for an in-law suite. Walk or bike to many amenities including Lansdowne Park, Ottawa Farmers' Market, dining, shopping, schools, parks, universities and more. Currently tenanted with a gross annual income of approx. $57,994. These units have been upgraded over the years with new kitchens & baths. Other upgrades with approximate dates: Bathroom in rear unit–Oct. 2021, Cedar Shingles–8yrs, Windows–15yrs, Forced Air Gas Furnace–19yrs, Electrical–20yrs, Driveway repaved–15yrs. Apt.1., 2 bed, $1365.80/m. Apt. 2., 1 bed, $1260.75/m, Apt. 3., 1 bed, $1260.75/m, Apt. 4., 1 bed/loft, $945.50/m. 24hrs notice to show. 48hrs irrevocable on offers. (id:55625)
927 Nokomis Place
Ottawa, Ontario
Welcome to this 2021 Mattamy Parkside dream home! Step into a light-filled living space with a dining room, a great room, and an open-concept kitchen. The bright kitchen features a breakfast bar and an elegant breakfast nook with patio doors. To the right, find peace and quiet in the separate den, which can double as a home office. The great room’s gas fireplace adds the perfect touch of ambience. Gain access to the 2-car garage through a handy mudroom that also has a walk-in closet. Upstairs, relax in the private primary bedroom overlooking the breathtaking view of the backyard oasis, with 1 walk-in closet and an ensuite. Enjoy the convenience of a laundry room that is close to the main bath and bedrooms 2 (w/ensuite), 3 and 4, each with their own walk-in closets and Jack and Jill bath. The basement is perfect as a nanny or in law suite and features a living area, full kitchen, bath and bedroom! This home is perfect for a multigenerational, growing family or as an income property. (id:55625)
63 Decona Terrace
Ottawa, Ontario
Arguably, Monarch's most popular design, this Maple model is set back on an OVERSIZED 0.172 acre corner lot on a quiet terrace in the heart of Stonebridge.This lovely home features gleaming h/w floors throughout, on both the main & upper floors.Dbl doored foyer leads to all principle rooms, including spacious living room overlooking the front yard & a dining room with coffered ceiling.The kitchen & eating areas are filled with stunning dark cherry cabinetry set off by white quartz countertops & S/S appliances.Gorgeous family room with built in cabinetry surrounds a cozy natural gas fp.O/S windows with views to the massive rear yard that includes a stoned out patio & metal gazebo.Main floor laundry is an added convenience with access to the double sized garage.The loft area of this lovely home provides for an ideal office space/lounge area.4 oversized bedrooms on the upper level, 2 of which have ensuites & the remaining 2 share a Jack & Jill bathroom.Simply, the perfect family home. (id:55625)
623 Inver Lane
Ottawa, Ontario
Quinn’s Pointe is only steps away from urban conveniences. Take advantage of parks, ample green space, the Minto Recreation Complex and so much more. Perfect for new and growing families. This exquisite home, the Minto Mapleton model, is a masterpiece of modern design and luxury. Located in a prime area, this 4-bedroom gem boasts upgraded bathrooms with elegant glass shower enclosures, showcasing the attention to detail and sophistication that permeates the entire residence. The custom kitchen is a chef's delight with premium finishes. Hardwood floors add warmth and character, while the finished basement, complete with a 3-piece bathroom, provides additional living space and versatility. This property is the epitome of refined living, offering both functionality and style in equal measure. Move in this August! (id:55625)
610 Inver Lane
Ottawa, Ontario
Quinn’s Pointe is only steps away from urban conveniences. Take advantage of parks, ample green space, the Minto Recreation Complex and so much more. Welcome to your future home! Nestled in a serene neighborhood, this Minto Mackenzie Model boasts 4 bedrooms and 4 bathrooms, offering ample space for comfortable living. The highlight of this residence is its inviting finished basement, complete with a versatile rec room and a meticulously crafted staircase. Upgrades throughout the house elevate its charm, including premium flooring, elegant railings, and stylish kitchen and bathroom cabinetry. Imagine the joy of moving into this meticulously designed abode, where every detail has been carefully considered for your utmost convenience and pleasure. With its promise of luxury and functionality, this home eagerly awaits its new owners. Don't miss the opportunity to make this yours, with move-in scheduled for October. (id:55625)
614 Inver Lane
Ottawa, Ontario
Introducing the Minto Quinton with Guest Suite, a stunning 6-bed, 4.5-bath home. Finished basement boasts a plush rec room with carpeted staircase, complemented by stained handrail and trim. 9' ceilings and 8' doors on both main and second floors, smooth ceilings throughout. Chef’s Kitchen complete with 42" high upper cabinets and two-tone cabinetry. Quartz countertops in kitchen, ensuite, bath 2, bath 3, and guest suite bath. Potlights in key areas including main hallway, kitchen, great room, second-floor hallway, and rec room. Main floor features hardwood in the den, dining room, great room, guest suite, and kitchen, accentuated by upgraded oak staircase. Upgraded chrome faucets and double sinks in bath 2 and bath 3, accompanied by a full-length mirror and two vanity lights. Upgraded floor tile in the foyer, laundry room, powder room, ensuite, bath 2, bath 3, and guest suite bath. Experience luxury living at its finest in this meticulously designed home. Move in this October! (id:55625)

